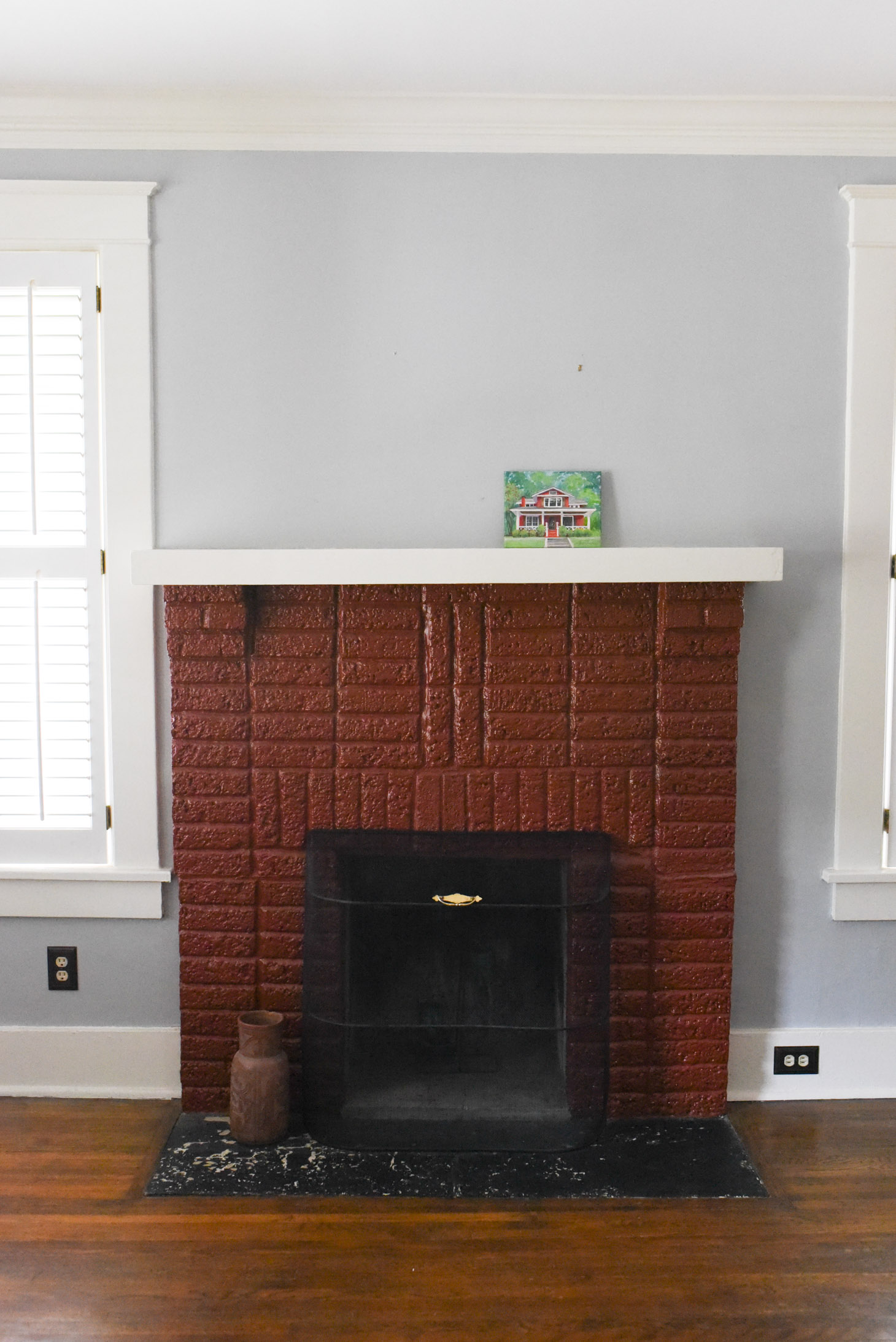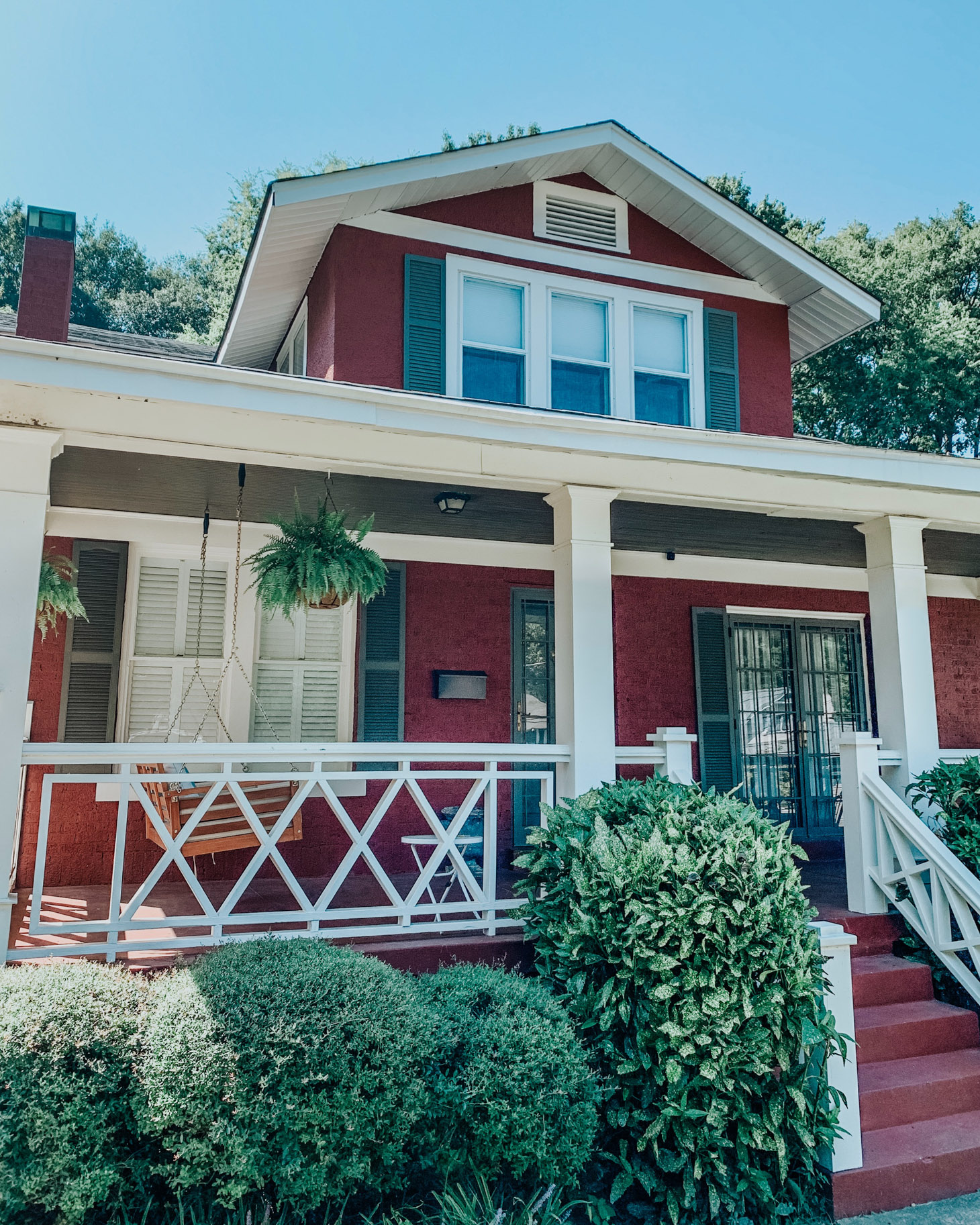
I’ve always known that I could never fathom buying a brand new home with every single little thing already done for me. Sounds crazy, right? That route would definitely make life simpler. But ever since I was a child, the idea of owning an older home with oodles of character and creating something of my own out of it has always transfixed me. When we had plans to move to Memphis, the only houses we were looking at online were well over 100-years-old. (Let me pause here to say I’m so thankful my sweet husband was on board with this dream too!)
The thought of transforming a home into our very own gives me so much glee that just thinking about it has literally kept me up all hours of the night! (Before we closed on this house … I couldn’t sleep a wink!!) As this is our first foray into homemaking so we didn’t get a total fixer-upper, (because wow that would have been overwhelming!) but we did find a move-in-ready home with beautiful bones and the opportunity to make it our own.
So without further ado, I’m sharing a peek into our red bungalow house plans and all of the before pictures we snapped, along with the projects we have planned for each and every space.
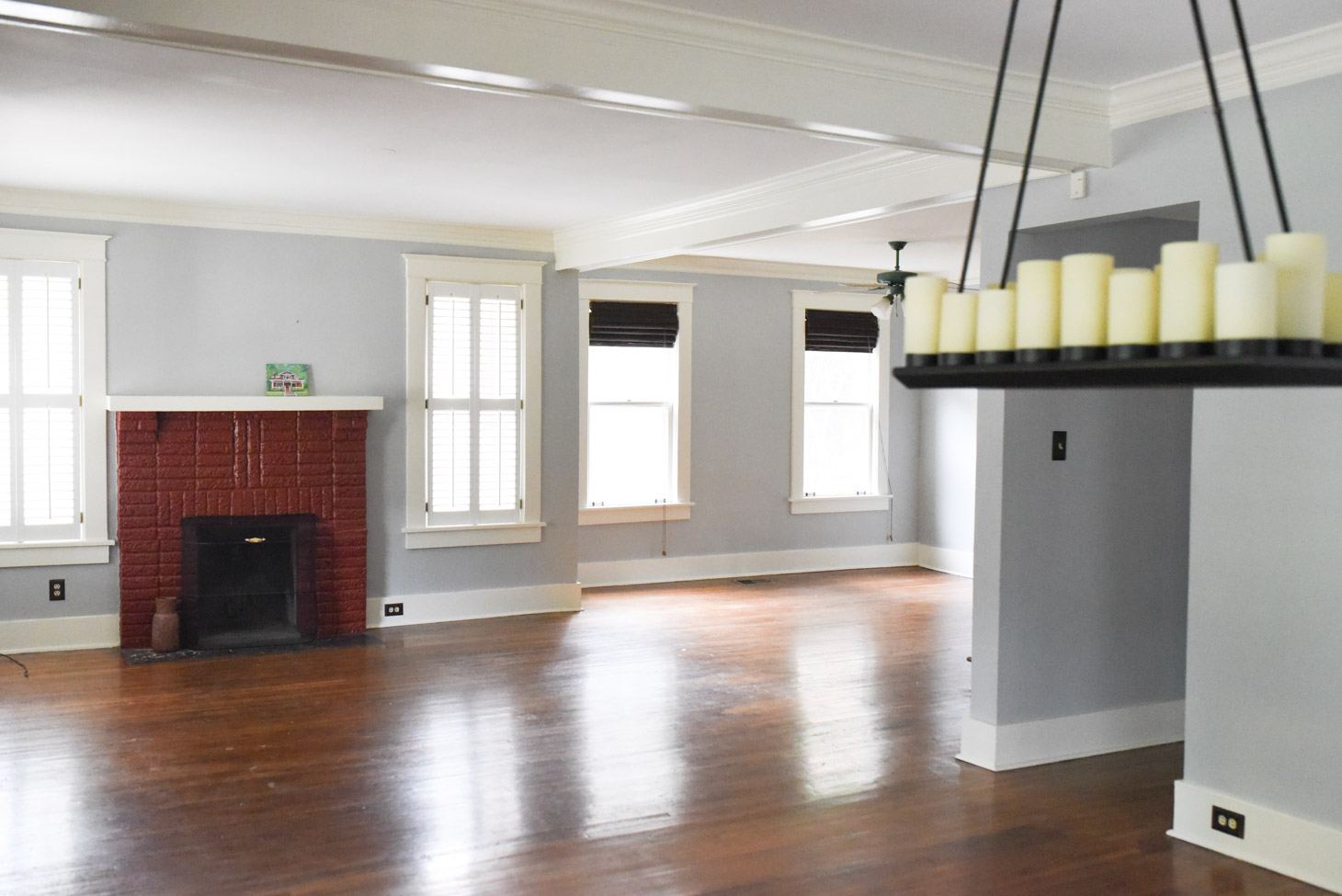
Bungalow House Plans: the Open Concept Living Room
The tall ceilings, hardwood floors, natural light, and bright open concept of this living space had me at hello. As I mentioned, we pretty much agreed to buy our house without seeing it in person, so for the longest time, we couldn’t decide how to layout this space.
The previous homeowners had their dining room in the space where the chandelier is pictured leaving the rest of the room as a living area. We knew we didn’t want the dining room to be one of the first things you see when entering our home so we’ve decided to move it to the area with the woven blinds and turn the previous dining space into a library/reading nook of sorts.
The area surrounding the fireplace is now the main living space with our TV mounted above the fireplace. A sofa, side chair, and area rug help to define the space. Since snapping this photo, we’ve painted this entire room Pure White by Sherwin Williams and the transformation is truly unbelievable! It brightens up the big space immensely.
We don’t have any “big” projects for this area other than furnishing it the best way we know-how. Down the road, I would love to open up the stairs, maybe give the stairs a landing towards the bottom too. While I’m at it I like the idea of tearing open a wall to bring the kitchen into the fold.
A Few Things We’ve Purchased and Wishlist Inspo for this Space
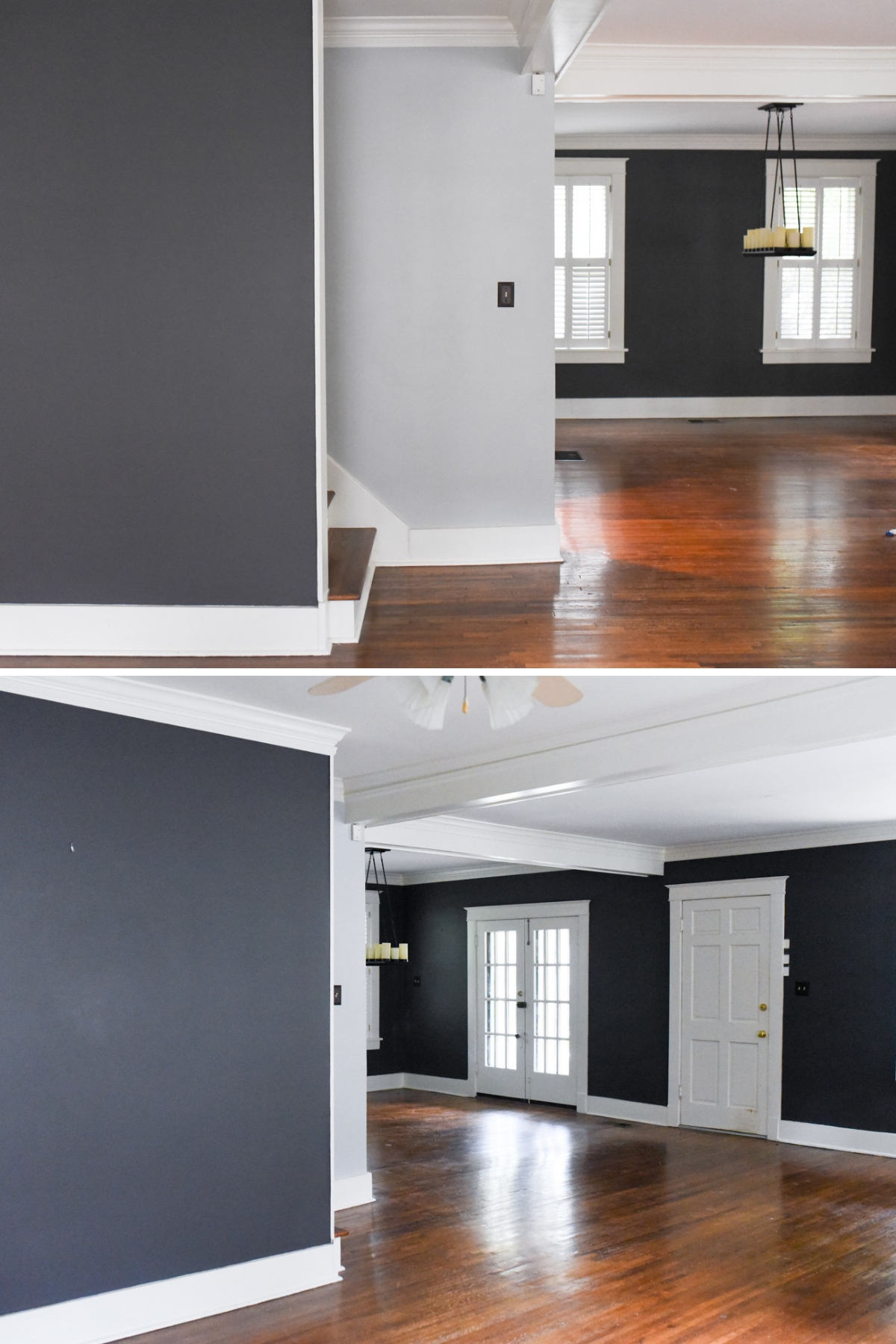
Bungalow House Plans: the Library/Reading Nook
Another view of the open concept living space! In these pictures, you can see where the stairs sit. I love the thought of tearing out the wall to the left and having exposed banisters and stairs that sort of wrap to the side. This is a pipe dream though and prettyyyyyy far down our to-do list. In the meantime, our dining room buffet sits on that wall along with a gilded mirror. So who knows if it would even be practical to do that project?! Anywho!
You can also see the former dining room from here. We’re turning this into a library /reading nook/bar space. It will essentially be the corner of the houses that houses all of our books and a cozy chair for me to sit in and read them! We’re planning on leaving the floor space open with a colorful and cozy area rug. I like to think that this will be where Annie will sprawl out and play with her toys downstairs.
This space is currently where we’re housing most of our boxes until bookshelves are delivered. We’re also still trying to find a light fixture to our liking to replace the chandelier. I’m loving this art deco style flush mount fixture, this bronze flush mount, and this brass one. I feel like the art deco vibes really fits into our decor and the character of the home.
A Few Things We’ve Purchased and Wishlist Inspo for this Space
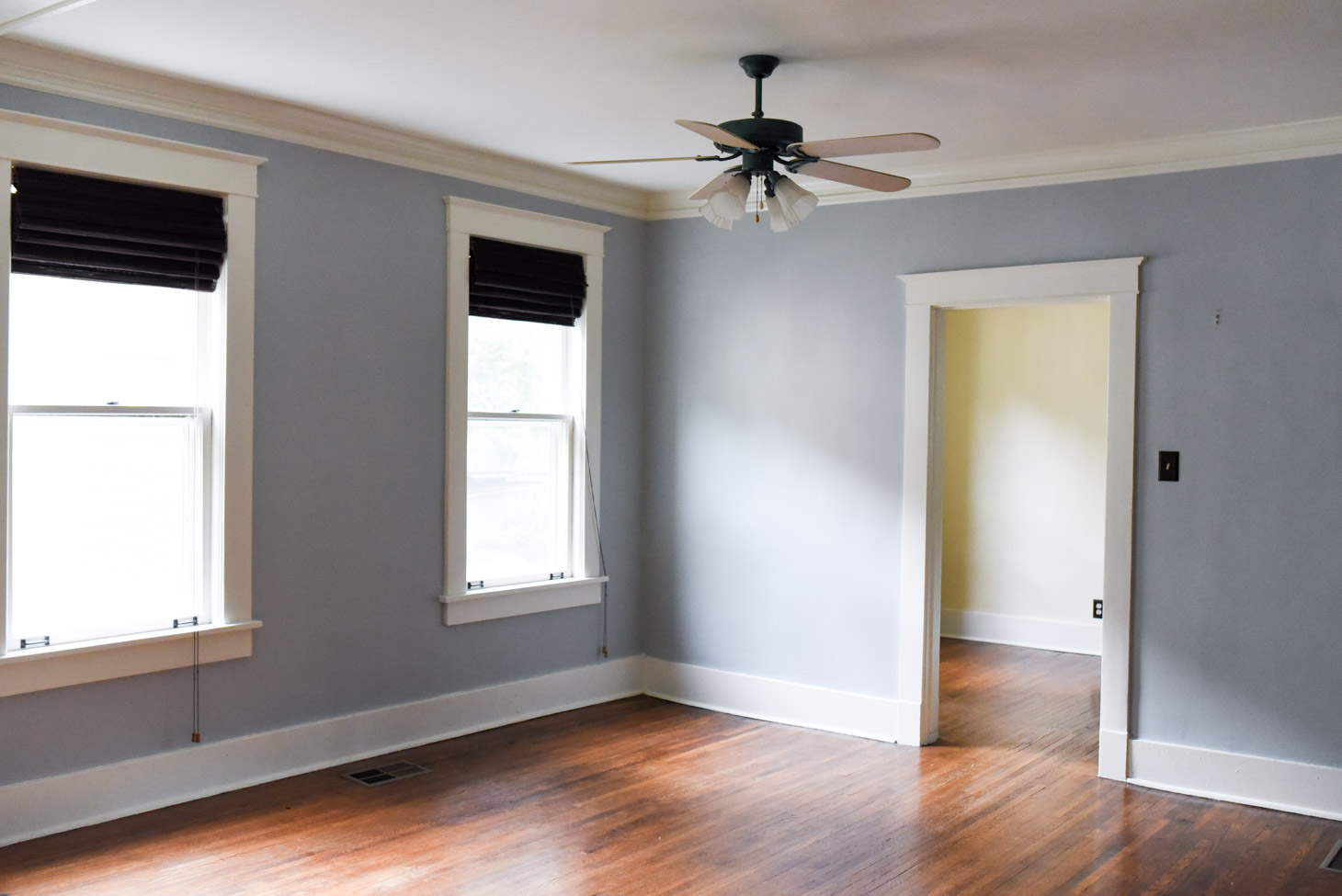
Bungalow House Plans: the Dining Room
Our dining room is part of the open concept living space and is adjacent to the kitchen. One day, I would love to open up that wall to the right of the kitchen door for even more of an open concept, but for now, I’m just fine with having separate spaces. It’s funny, whenever we are in the kitchen, Annie just happens to want a snack. (Oh to be two-years-old!) My thinking is that if she could constantly see the kitchen from the rest of the house … that would just be a dangerous situation, ha!
But down the road whenever we get around to updating the kitchen I definitely do want to open up the space. Until then, we will enjoy the dining room as is! We recently painted it white along with the rest of the room. Right now, our previous dining room table is occupying the center of the room which only seats six people. Now that we live closer to family, we definitely are needing a bigger table that could comfortably seat double that.
I love the idea of finding a solid wood table, maybe in a mid-century modern style, with some simple but statement-making chairs. A modern gold chandelier and a colorful area rug would be the finishing touches! This is a room I would love to have finished by Thanksgiving, as we are hosting both sides of our family this year!
A Few Things We’ve Purchased / Wishlisted Inspo for this Space
Bungalow House Plans: the Fireplace
The fireplace may look plain and simple but it is one of the elements in the house I am most excited about. Coming from Texas, all I can think about is the fact that we are going to experience a winter cold enough to actually use the fireplace! I’m so ready for all of the cozy fireside nights ahead.
But first, we need to find out if the fireplace is … functional. Our inspector wasn’t sure and recommended we bring someone in to confirm yes or no. Adding that to my never-ending to-do list! Whether or not it does in fact work, we still want to spruce it up to our liking.
We went ahead and painted the red brick Pure White along with the rest of the living space. The next stage of the fireplace reno, which has yet to happen, is to replace the white wood mantle with a piece of natural reclaimed wood. Patrick found a couple of places in Texas that will ship beautiful Texas-made mantles anywhere in the US. We both felt that that would be such a wonderful nod to our time spent in the lone star state.
We also want to tile the bottom where you currently see the scratched black paint along with the visible interior. I love the idea of doing a dark navy Southwestern-inspired tile. While in Santa Fe, I spotted some of the most beautiful tile and tile shops I’d ever seen. I’d love to source something similar to what I found there, but specifically a tile that won’t show too much soot when we do use the fireplace.
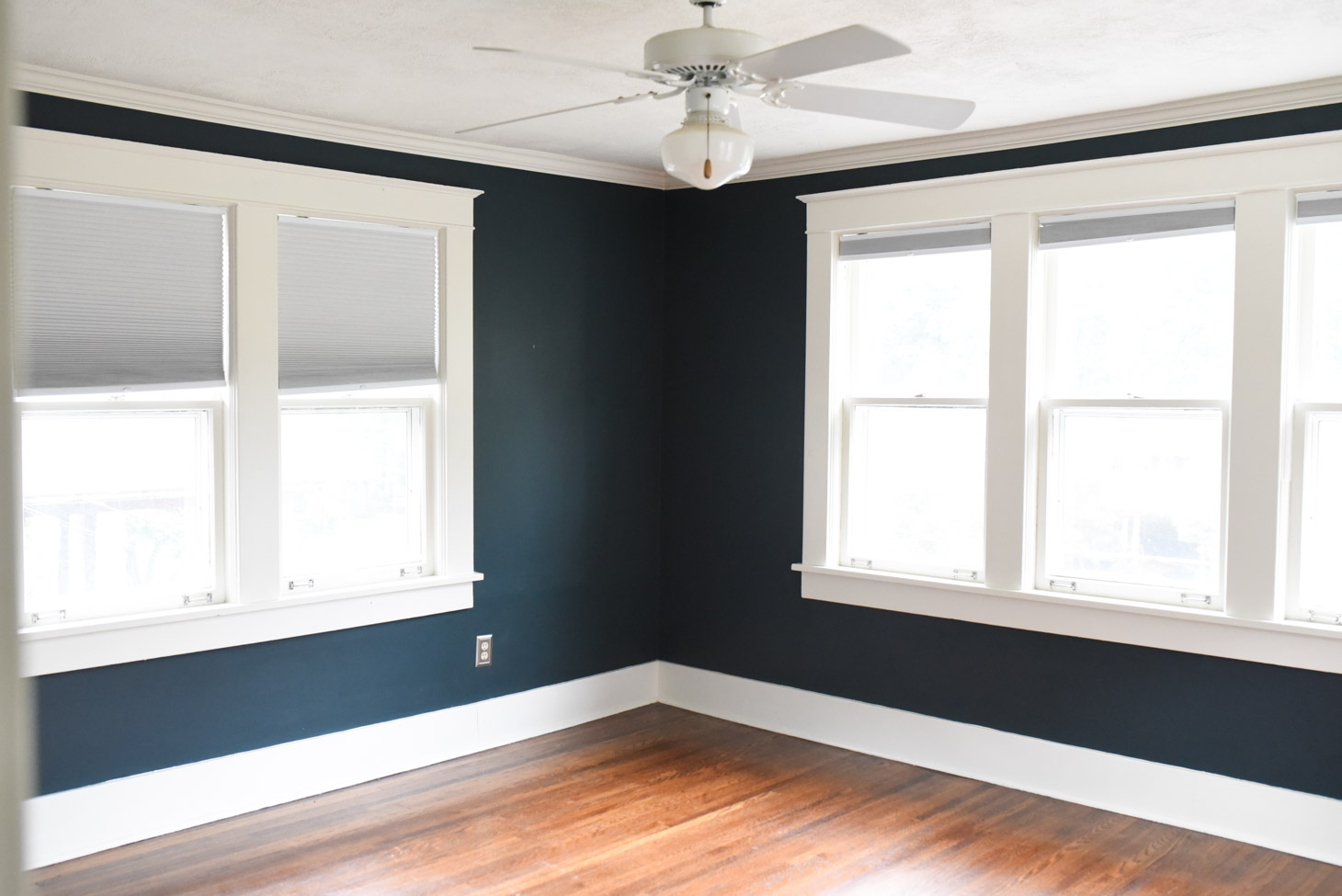
Bungalow House Plans: my Home Office
Y’all, I have been daydreaming about this room for years and years now!! In our past two homes, I’ve worked from the dining room table. Stacks of notes, papers and boxes were always scattered about and brushed aside by dinner time. This usually meant I lost a very important thing or two on the regular. In an effort to be more organized, I made sure having a separate office space was on our new home wishlist.
Side note, I still can’t believe we found a home with enough room for an office for both myself and Patrick.
My new office sits at the front of the house and boasts three walls of windows bringing in quite possibly more natural light than our previous home had all together. I was so inspired by our stay at Carr Mansion last summer that I chose a paint color for this room similar to the blue-ish green shade that adorned this Galveston mansion’s living room.
I hope to style my office with a vintage bohemian mid-century modern vibe. Fingers crossed it all comes together as beautifully as I picture it in my head! Right now, it’s a bit of a hodgepodge with boxes and random furniture from our previous home scattered about. Hopefully, I’ll have this space finished up in a couple of months though so I can start using it properly!
Wishlist Inspo for this Space
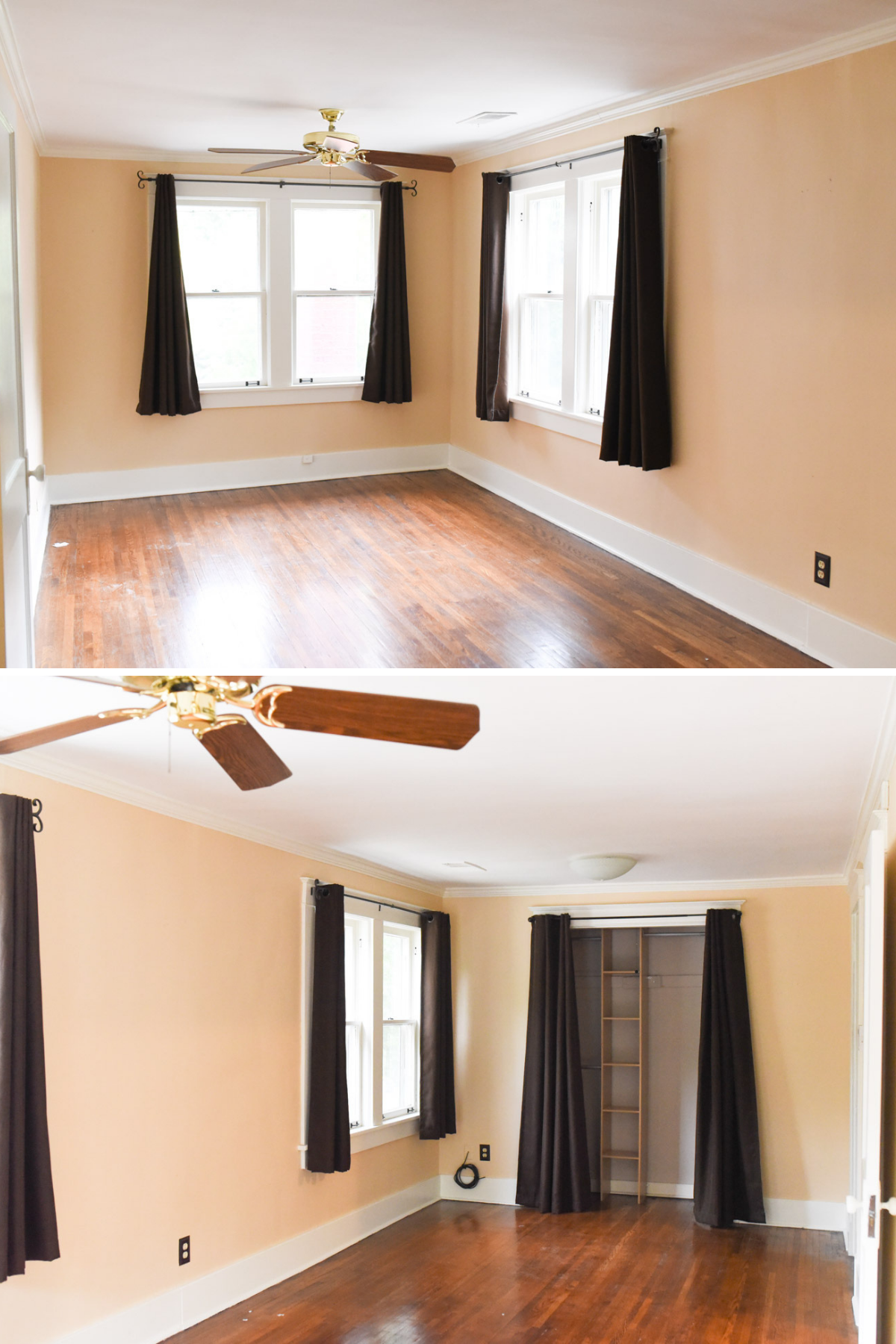
Bungalow House Plans: Annie’s Bedroom
I had such fun decorating Annie’s nursery before she was born this time three years ago. Time flies and I can’t believe she is already in a “big girl bedroom.” She will be in the largest of the upstairs rooms. I’m not sure if this space was once used as a family room or bedroom but we will be transforming it into a bedroom/playroom for our little girl.
We have already painted the walls a gorgeous shade of light coral with a hint of pink. A cozy cream area rug sits on one side with her bed, dresser, and bookshelf. I plan to make the other end of the room a play area with a smaller area rug, her teepee, dollhouse, and a fun accent chair.
The window treatments pictured above came with the house and I definitely want to replace them as soon as possible. I’m hoping to find cream blackout curtains with some sort of simple roman shade that matches. Annie wakes up as soon as the sun does so great (stylish) blackout curtains are going to be a must!
A Few Things We’ve Purchased So Far & Wishlist Inspo
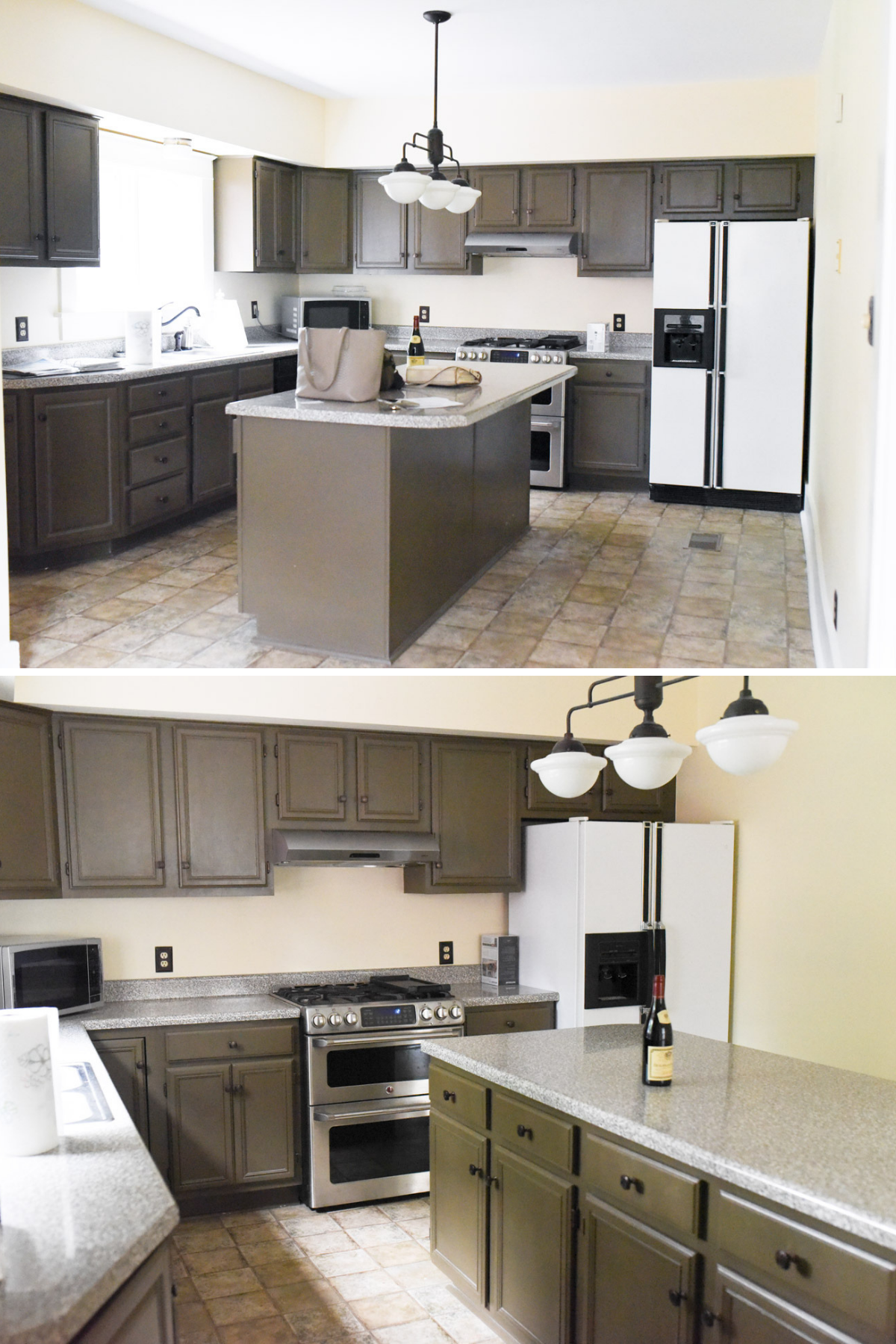
Bungalow House Plans: Kitchen
This spacious kitchen of ours is really just what we need right now. Of course, we would have loved to have found a home with a fully updated kitchen styled to our liking, but we knew the chances of that were slim! On the bright side, now we get to design our own kitchen and have it finished however we wish!
Updating our kitchen is our biggest project we have planned for our new home. The timeline to do the project is probably a year or so out as we are still getting settled and plan to do a lot of research beforehand on what exactly we want out of the most used space in our home. In the meantime, we’ve painted the walls white and added new appliances. I don’t think we will do any updates other than that until it’s time for the big kitchen reno we’re currently daydreaming about.
Patrick and I both love the idea of navy cabinets and somehow incorporating both marble and butcher block countertops into the design. We would add exposed shelving, floor to ceiling cabinets, and as much storage tucked away as possible too. I can’t wait to pick out all of smaller details, such as the hardware, backsplash, lighting and even the style of the sink. I’m sure it will make for quite the transformation!
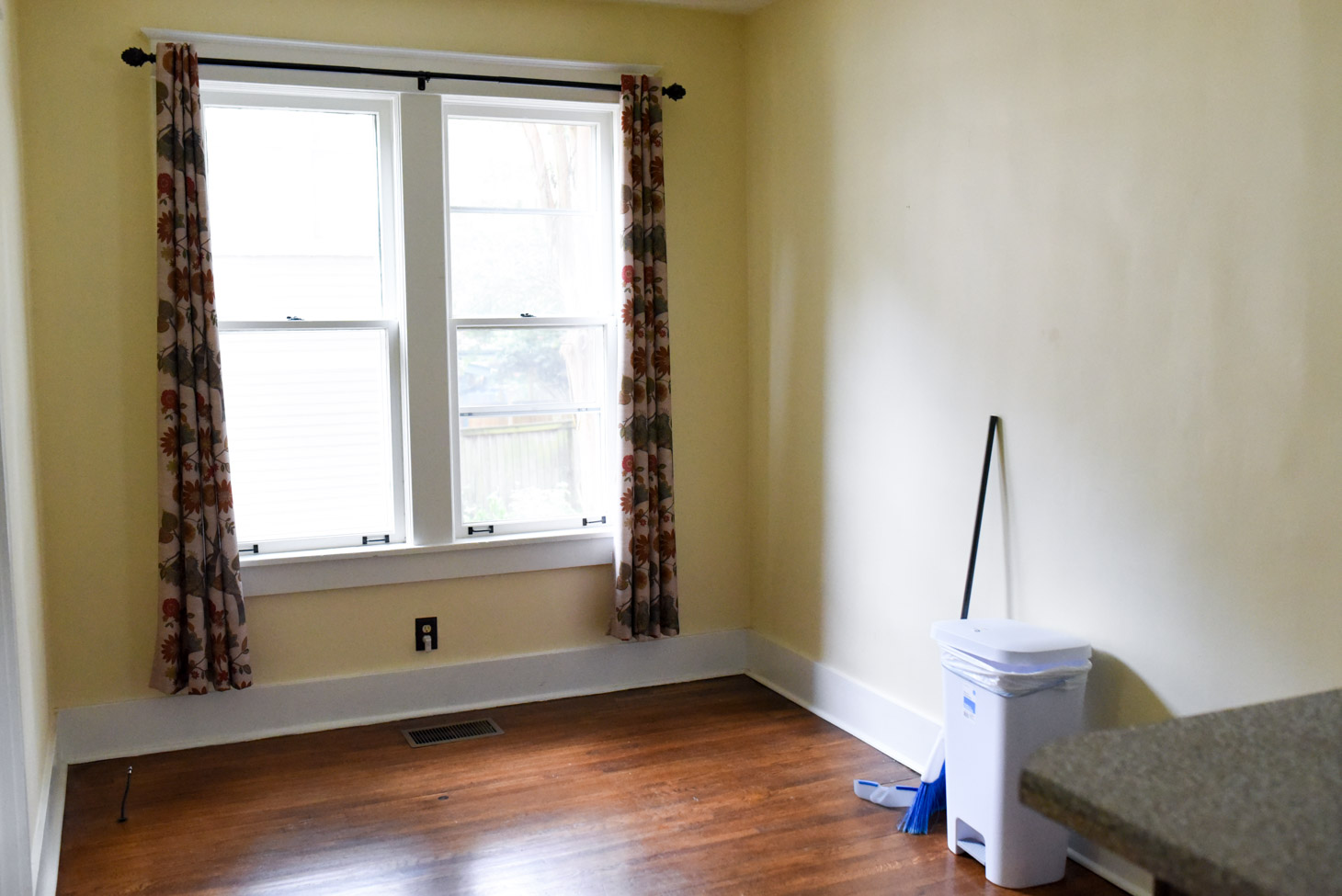
Bungalow House Plans: Kitchen Dining Nook
Upon moving into our new home, we decided we are done done done with coffee table dinners. Sometimes a meal felt too laid back to eat at the dining room table so we would have it at the coffee table with a movie playing on the TV. Now that Annie is joining us for all of our meals, we knew TV dinners wouldn’t cut it anymore.
I was so thrilled to see that this home included a kitchen dining “breakfast” nook. This is one of the first rooms in the house to be almost completely finished actually! (I’ll be sharing the “reveal” soon.) We painted the space from yellow to white and added a circle table, bamboo chairs, new curtains, an area rug, and art accents. It has quickly become one of my favorite (and most functional) corners of our home!
A Few Things We’ve Purchased and Wishlist Inspo for this Space
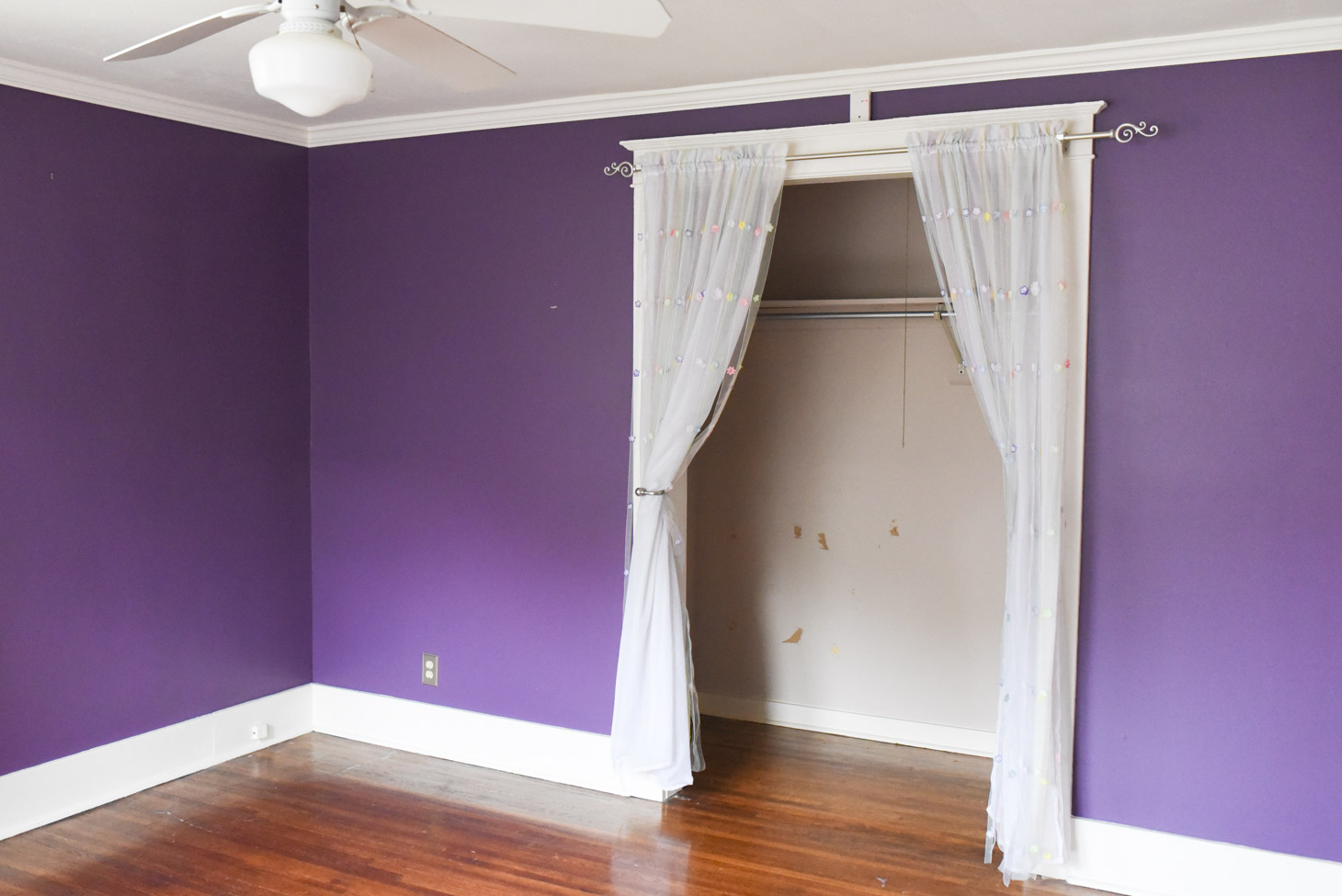
Bungalow House Plans: Guest Bedroom
In our previous home, the guest bedroom also acted as a storage closet / my second closet. It was almost always a complete mess (my bad!) and none of the furniture or decor in the room went together whatsoever. In our new home, we have storage galore and no excuse to turn our guest room into a glorified attic closet again. We will be hosting family here much more than we did in Texas and we really want to make it an inviting space for them.
We’ve said goodbye to the bright purple the room came with and painted it Pure White for now. I haven’t really let myself explore design options too much for this space, as it is not the highest on my priority list. But I love the idea of keeping it painted white and dressing it up with dark wooden furniture, navy bedding, plants galore and hanging some of our favorite paintings and pieces of art on the walls. I think it would be really fun to put a dressing table in this room too for guests to be able to get ready for the day. Isn’t this one so cute?!
A Few Things We’ve Purchased and Wishlist Products for this Space
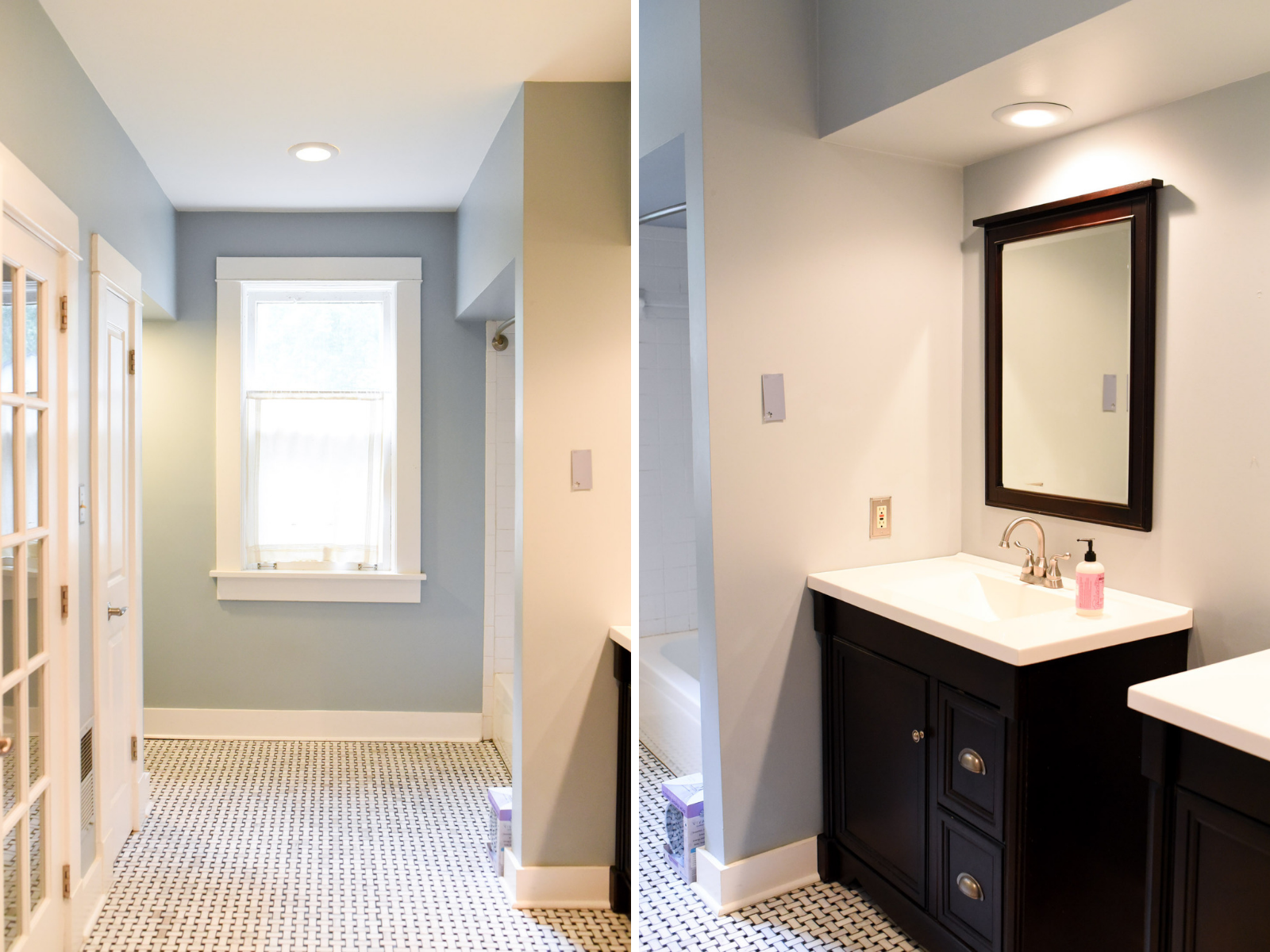
Bungalow House Plans: Master Bathroom
I still can’t believe we have our very own attached master bathroom!! It is quite the luxury and I’m in love. This room really doesn’t need any major changes at the moment. Of course, I would love to one day turn the tub/shower combo into a walk-in tiled shower with a glass wall, but that’s a daydream for down the road.
A smaller much more manageable change we can do sooner rather than later replaces the two matching vanities with a much larger double vanity. These are great but the empty space between them feels a little awkward, the dark color isn’t something we would have picked and the storage could be better. I’ve spotted a few online that are just dreamy and would look amazing with a vintage gold gilded mirror hanging above!
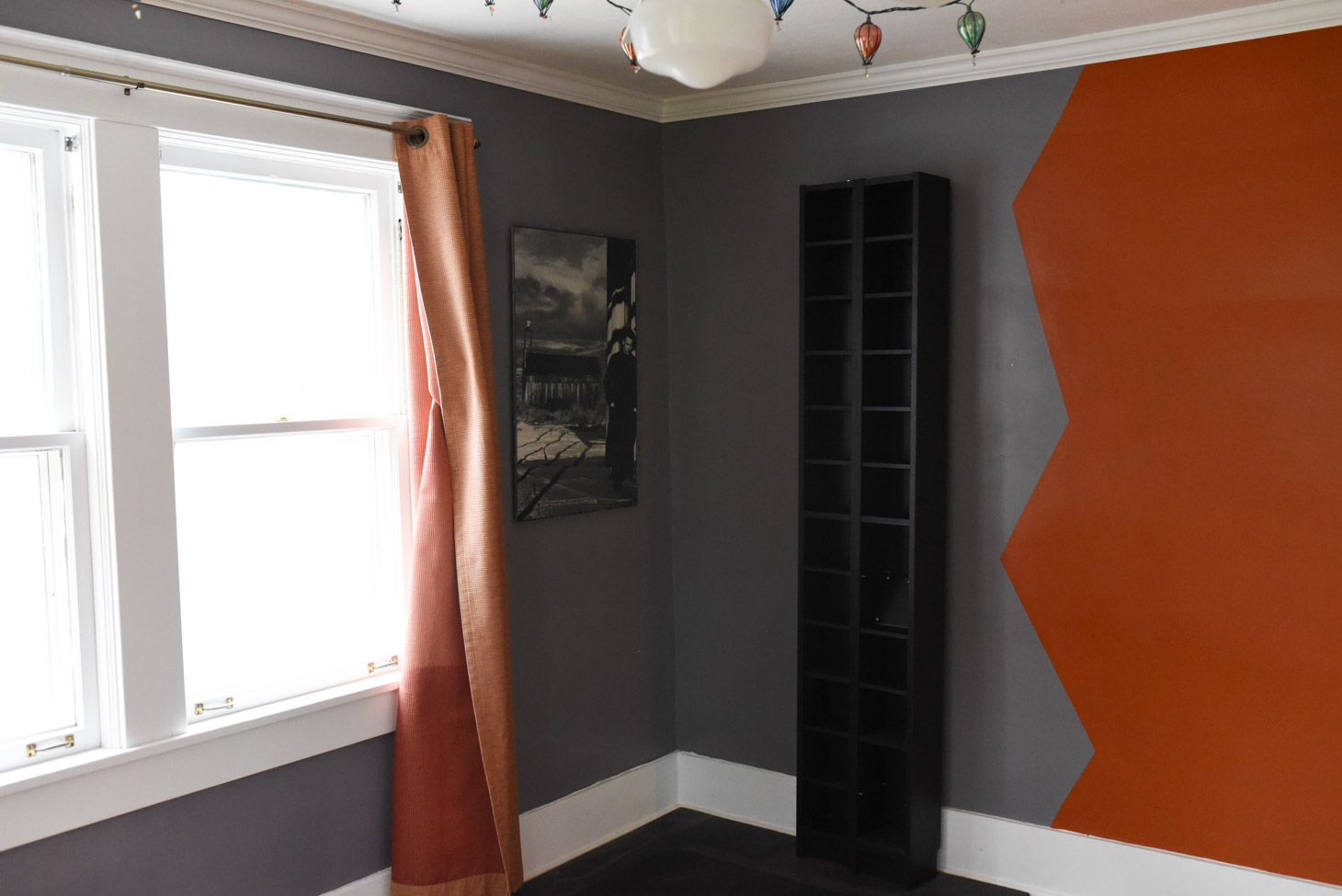
Bungalow House Plans: Patrick’s Office
Patrick is now working from home, which means I get to see his handsome face whenever I want to, and I couldn’t be more thrilled!! His office is also upstairs and I’m thinking it was once a rockstar/skateboarder teenager’s room judging by the way it was decorated when we moved in.
We’ve already repainted the room a nice shade of gray and Patrick ordered an L-frame desk to house his computer and the many monitors his work requires. We have this amazing old vintage swim locker that we turned into a bookshelf sitting in here now. He’s filled it with Astros bauble heads and all sorts of knickknacks that he’s collected on our adventures. I seriously love being able to pop in here and say hi to him throughout the day!!

Bungalow House Plans: the Exterior & Front Porch
And last but certainly not least, we plan to also spruce up the exterior of our home. The bold shade of red gives the house so much character, but I have big daydreams of painting it navy blue instead. Blue is much more calming to the senses, or at least that’s my excuse! I also love the thought of giving the porch a makeover with a dark gray floor, haint blue ceiling, and modern porch fans too. It is somewhat stereotypical for Southerners to spend a great deal of time on their front porch. I plan to heavily live into this stereotype now that we have one too!
—
While this seems like a big list of projects and wishes, we’re planning to take it all day by day. Already, we’ve transformed our home in so many different ways that it hardly looks like the pictures posted above. Yet, it still seems there is infinitely more to do! Yet, I’m totally fine knowing that half of these daydreams won’t be realized anytime soon too. There is so much beauty in making a house a home over time and I’m having such fun experiencing it already.
—
What are some of your favorite home renovation projects you’ve ever tackled?! Or if you have any tips on things we could do differently, send them my way!! This world is all very new to me but I’m diving right on in!

